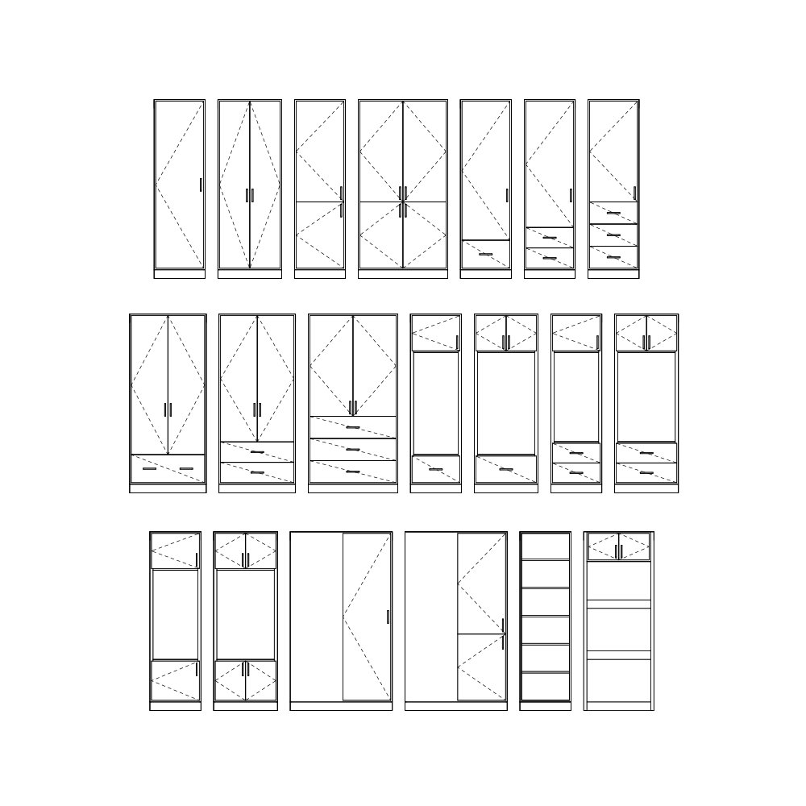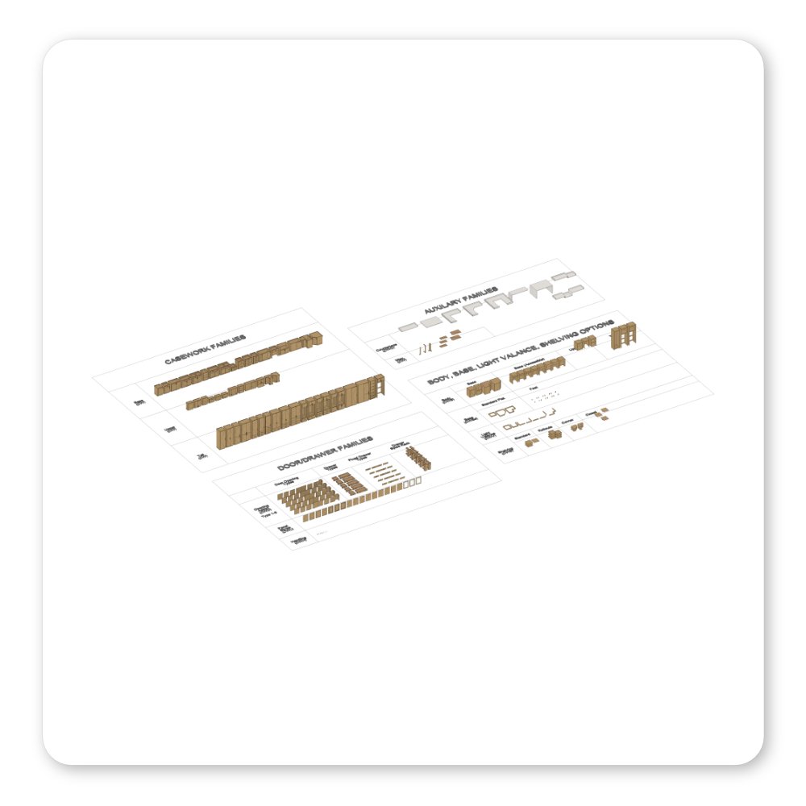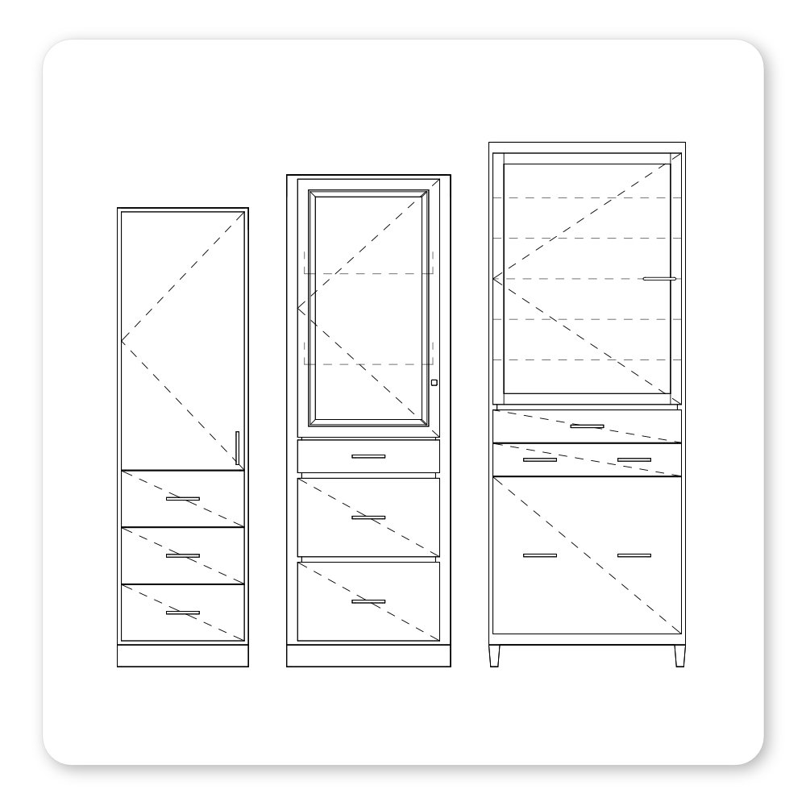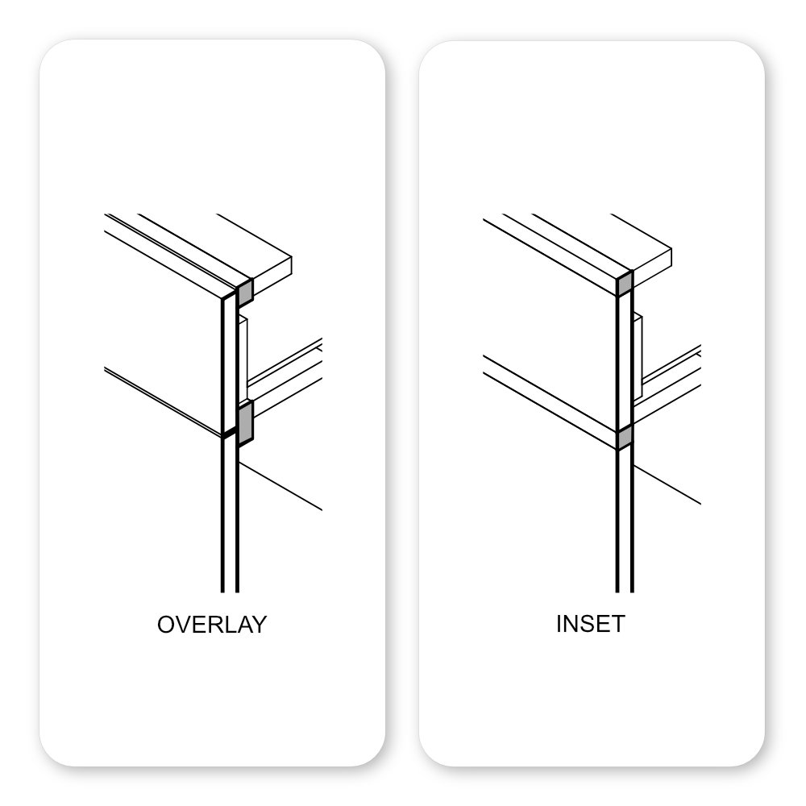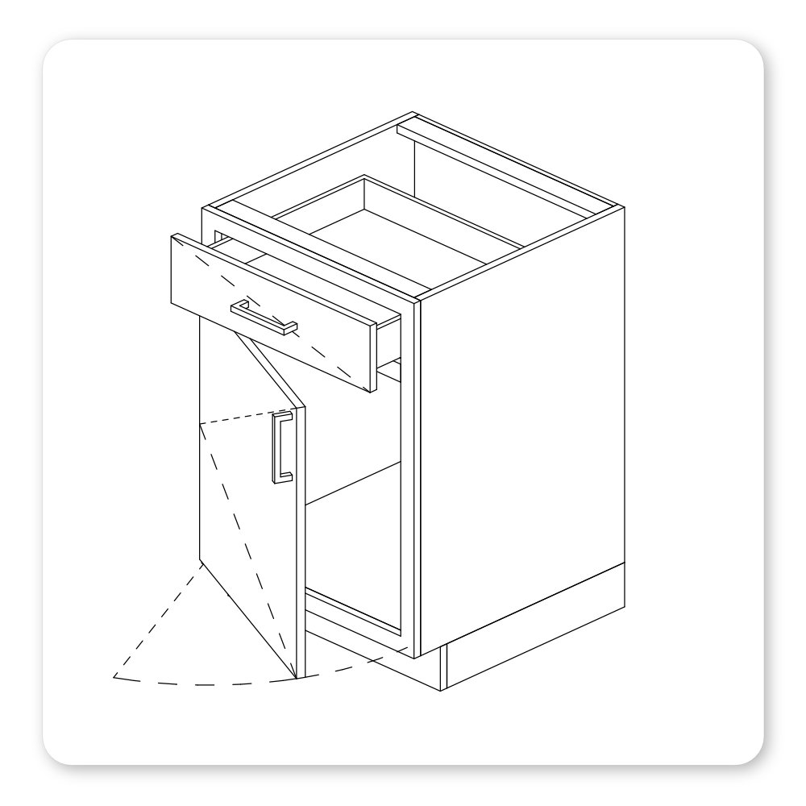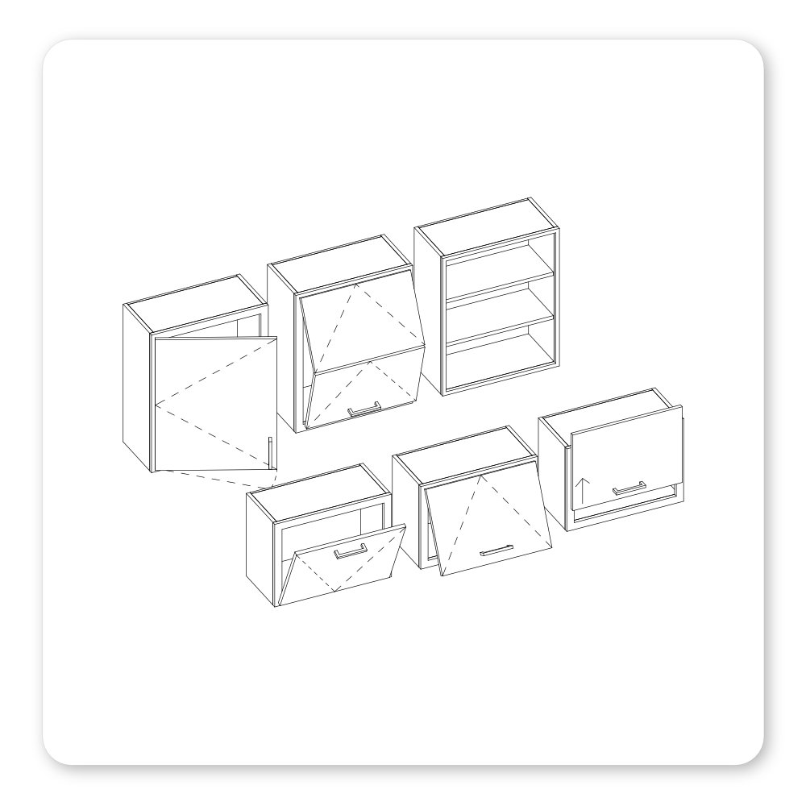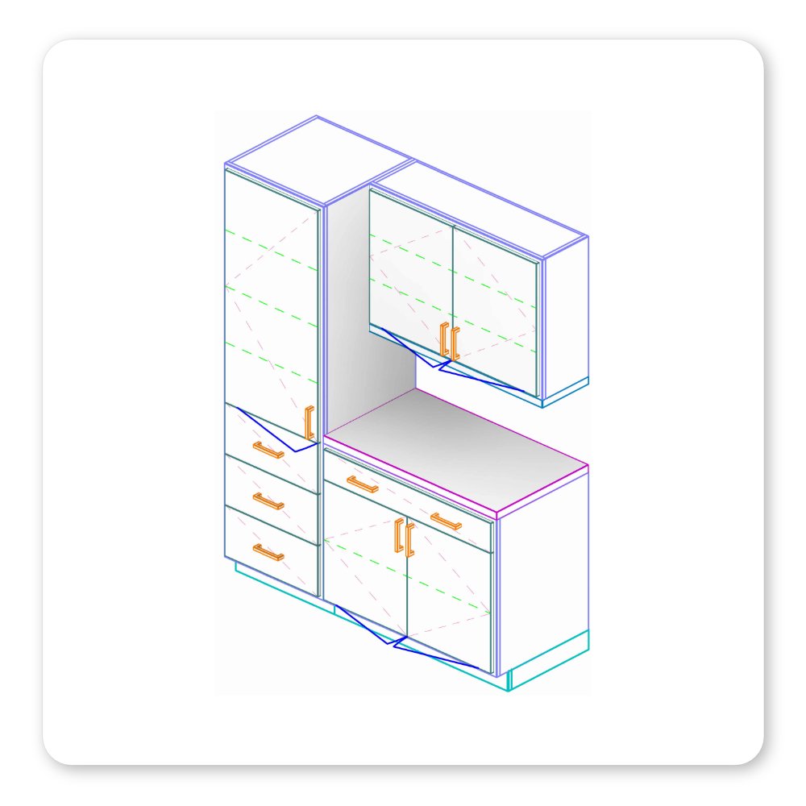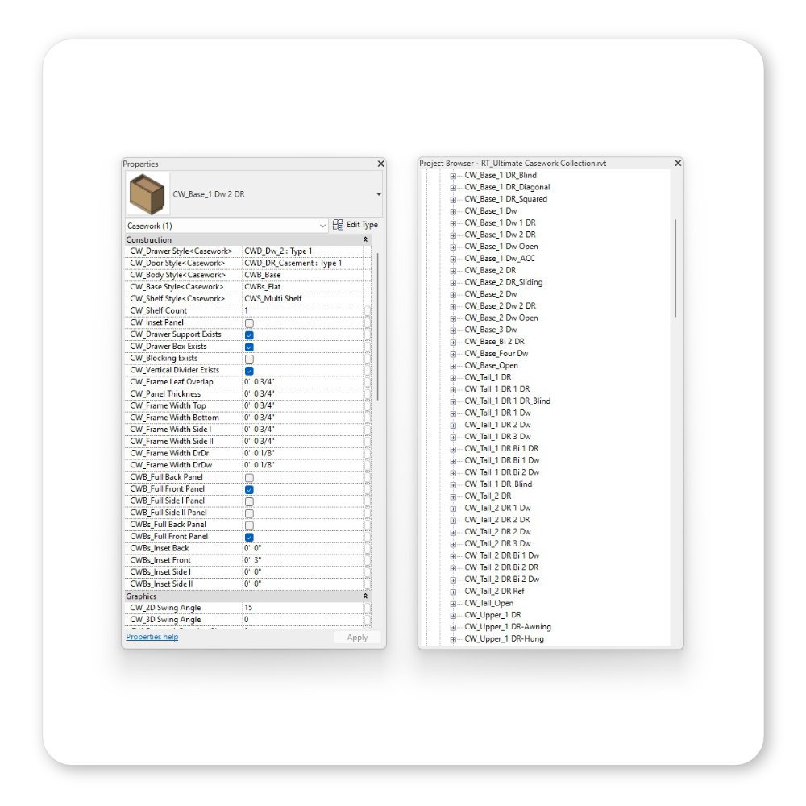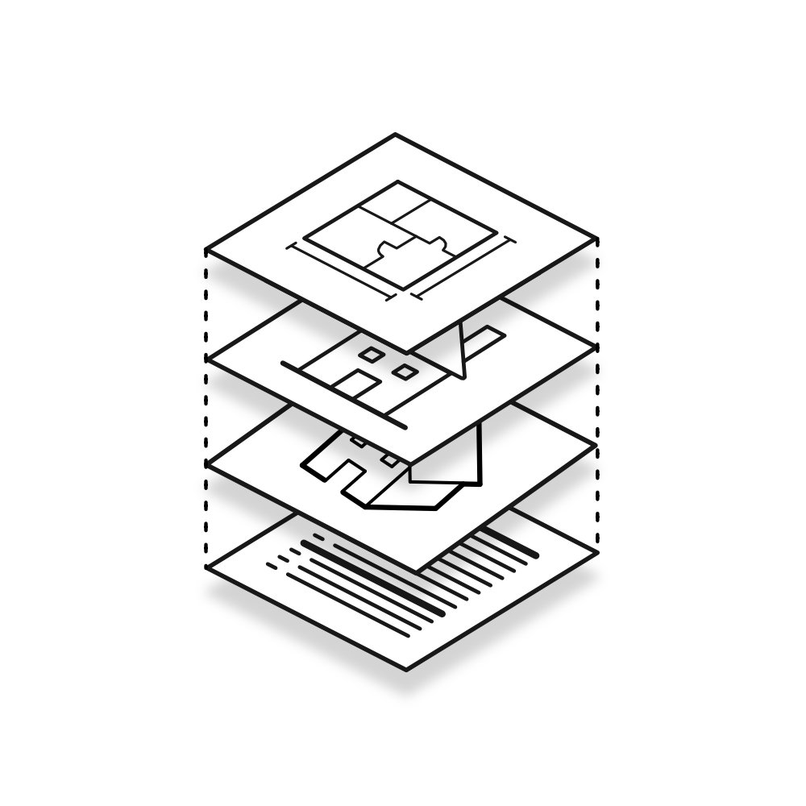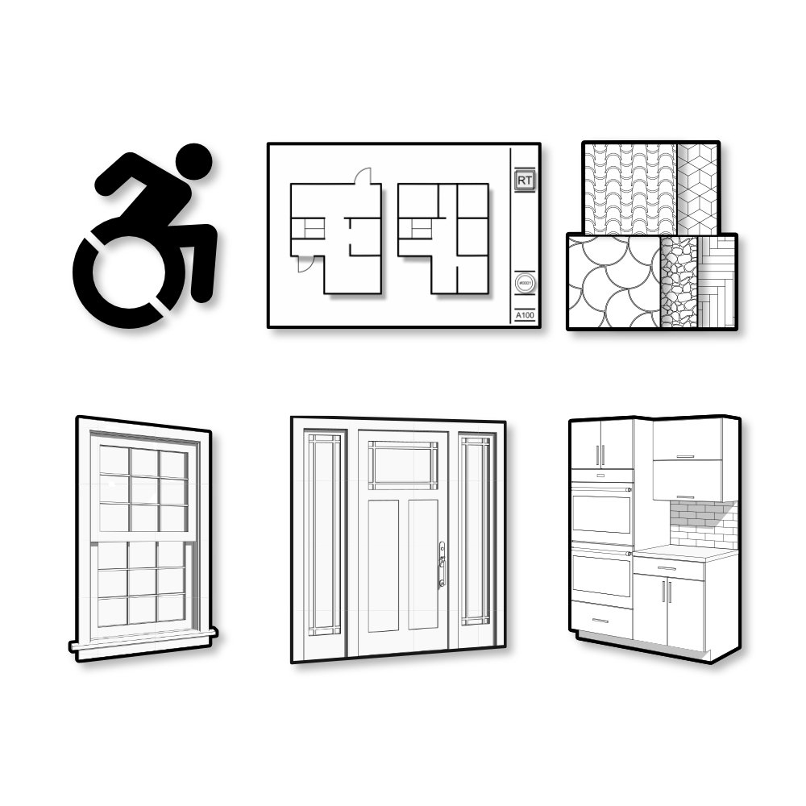Features
Huge Revit Collection
Creating a family library from scratch takes so much time, effort, and money. Between project deadlines and managing your business, it can take months to set up properly. We took it upon ourselves to produce a high-quality catalog so you can focus on more important tasks.
50 different layouts across base, upper, and tall cabinets
Over 80 swappable components to create any style
Thousands of combinations for any casework setup!
Fully Customizable
Other sources will force you to buy multiple collection styles and still limit your customization options. Not us! We grew tired of limiting families, so ours give you all the tools to set up your own custom families to match your unique style and workflow.
From unique panel styles and shelving configuration to handling presentation, we ensure everything is adjustable for any project scope.
Inset, Partial Overlay, Full Overlay
Users have full control over any panel configuration while ensuring accurate construction details!
Clear & Easy 2D & 3D Openings
Most simple casework families found online barely take advantage of 3D modeling. We fully integrated 2D and 3D operations for better project analysis and higher quality client presentations!
Several Opening Types
Your creativity should never be limited by your tools. We make it easy for users to swap out any opening type to meet any design scheme, without the need to manually edit or create a new cabinet type!
Shelving Options
Have you ever designed a kitchen where the client wanted every cabinet exactly the same? Us neither. We provide users with extensive customization to display any number of shelves alongside any style of shelving required. Everything is coordinated and identifiable for coordination in any view!
Unified Graphic Design
It is easy to create a collection of free online families, but ensuring they all look and function the same is something else entirely. We ensure our collections function the same graphically and make it easy for companies to precisely adjust graphics to match their unique design style.
Clear Organized Structure
Pulling your hair out trying to figure out why this one family isn’t graphically adjusting? Been there—no more hair left! We’ve gone the extra mile to ensure our families are clearly organized, with intuitive standards and clear documentation, so you can have peace of mind.
Bonus Benefits
-
Customers have access to our expert team for a one-on-one training session on how to use our products and how best to integrate into your existing projects so everything runs smoothly!
-
Customers get additional discounts off the purchase of our BIM Template Courses for one year!
-
Do you need help upskilling your team? Need someone to assist with onboarding new standards? We can help with exclusive discounts for our existing customers!





