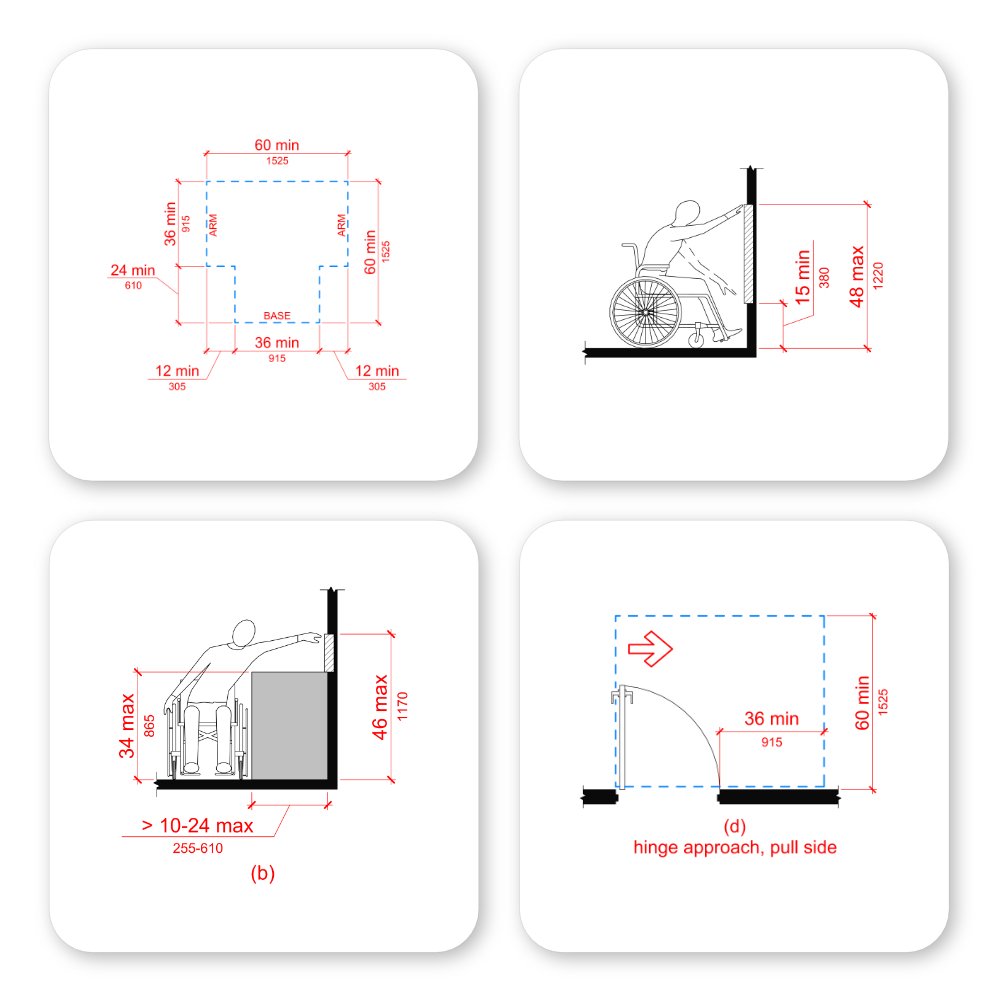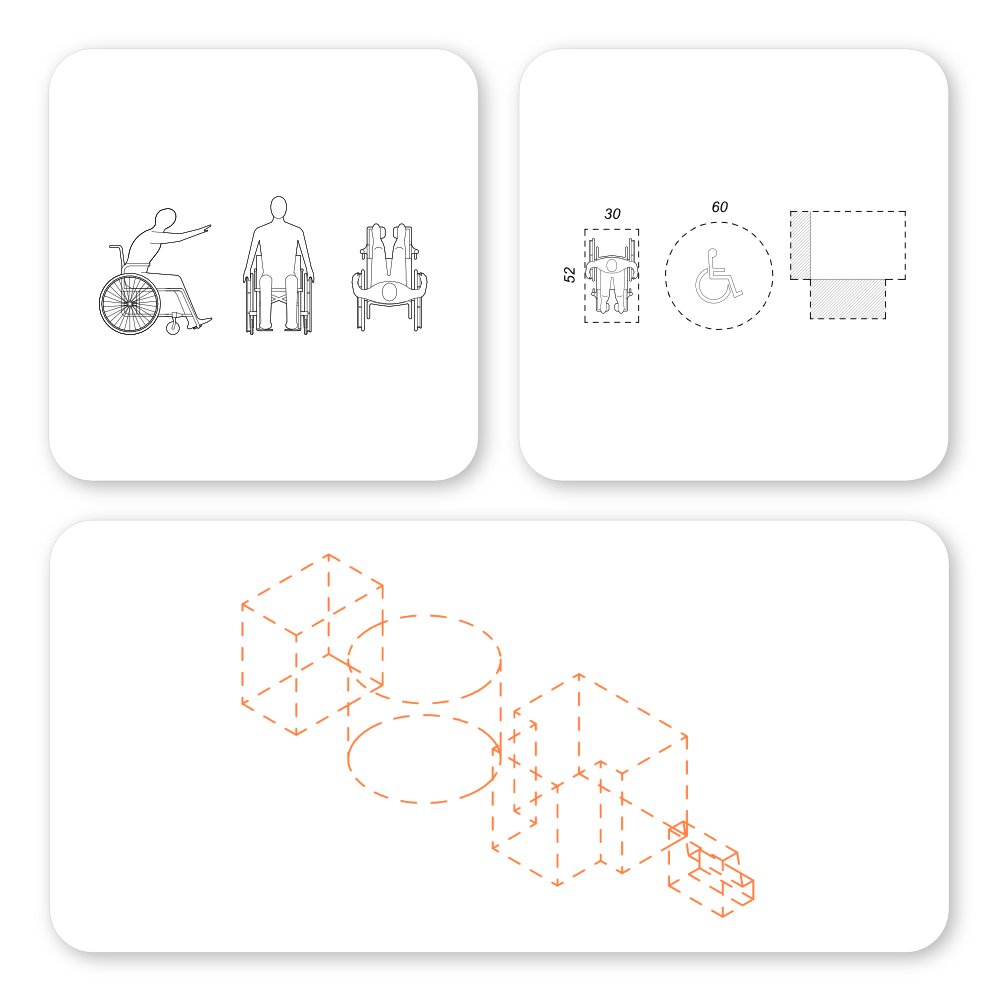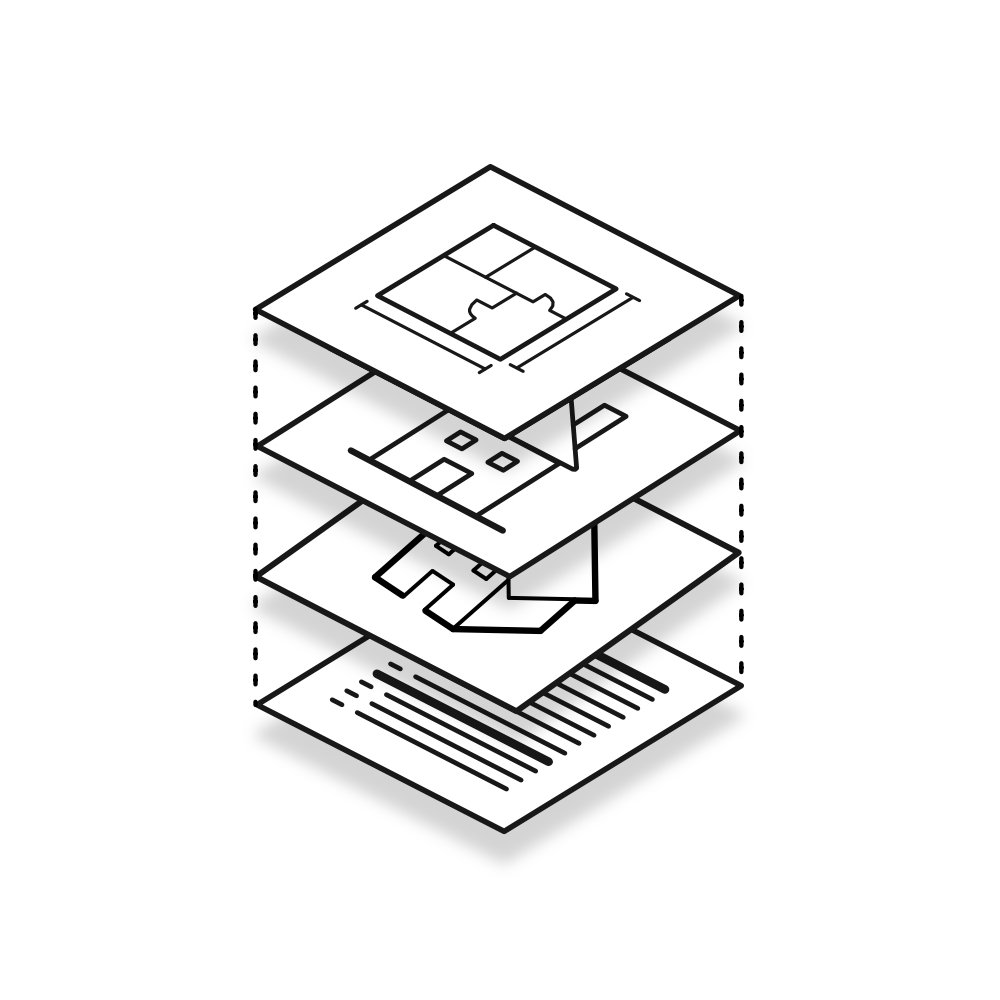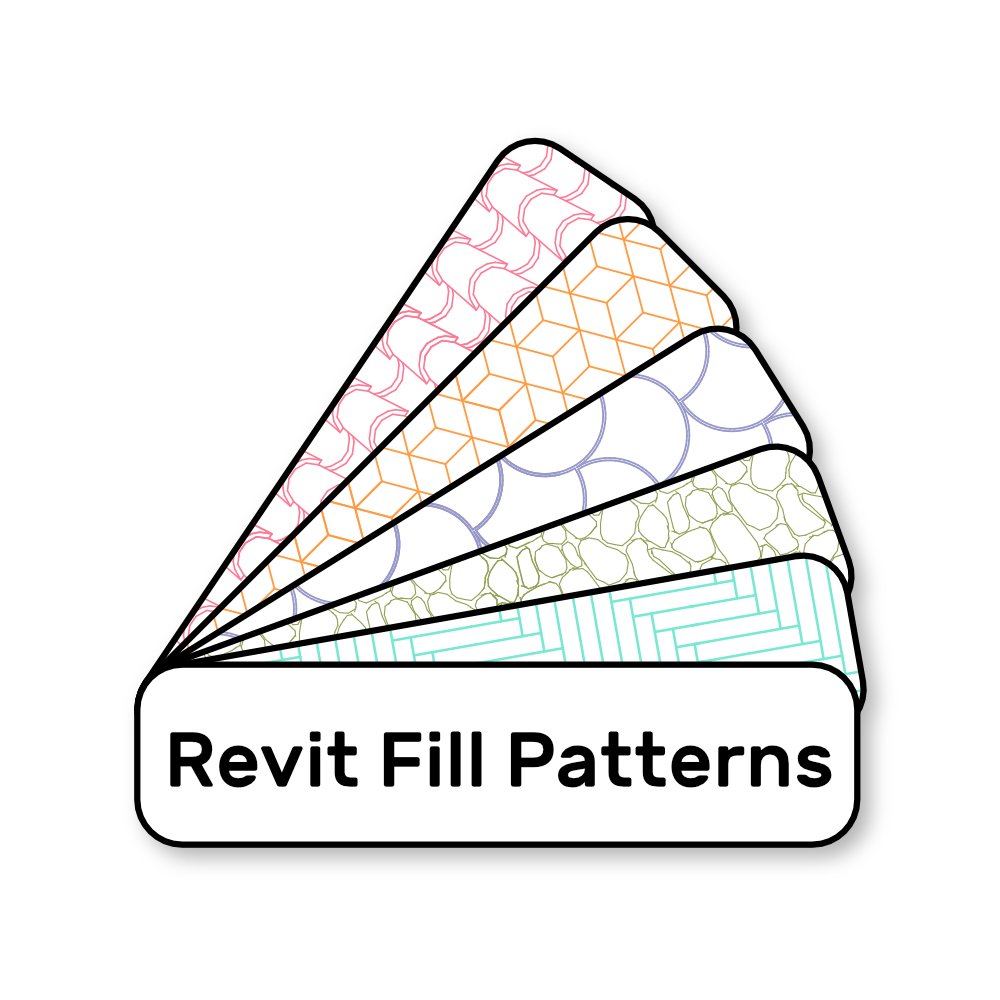Features
Huge Drawing Collection
You won’t need to rely on old AutoCAD drawings or pixelated images for the oddball diagram any longer! We generated over 400 2010 ADA & ICC A117.1 Accessibility Diagrams in Revit so you can focus on permit deadlines, knowing your drawings meet code.
Revit Only Drawings
All drawings are generated in Revit. No pixelated images and no weird import CAD graphics!
Includes ADA 2010 & ICC A117.1 Code Diagrams
This all-in-one library file lets you easily pick and choose which drawing standard is needed based on each project.
Easy. Organized. Clear.
Organization based on existing code chapters! Easily find the drawing coordinated with code sections.
Bonus Content
Free 2D & 3D Families!
As a bonus, we generated multiple 2D detail and 3D clearance families that can be used for reviewing and detailing plans and elevations for accessibility compliance.
Related products
Ultimate Casework Collection
$749.00
Ultimate Door Collection
$749.00











