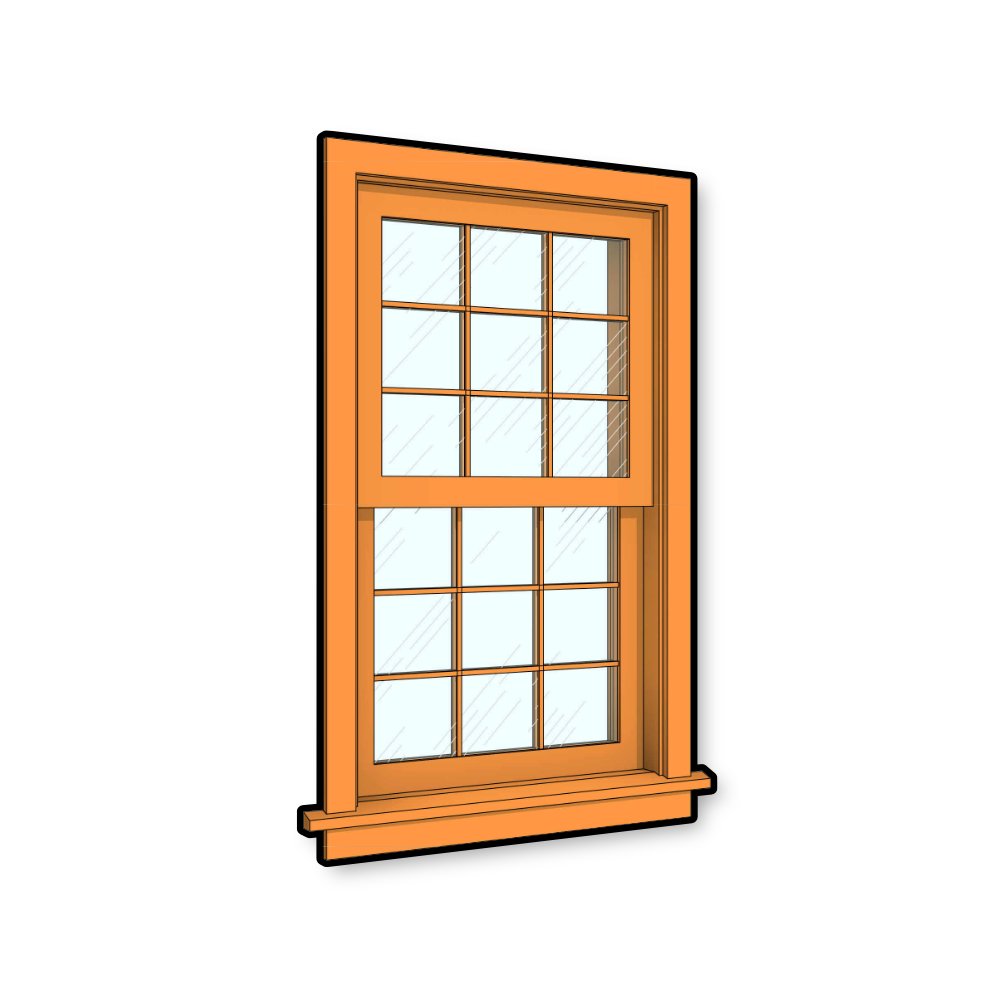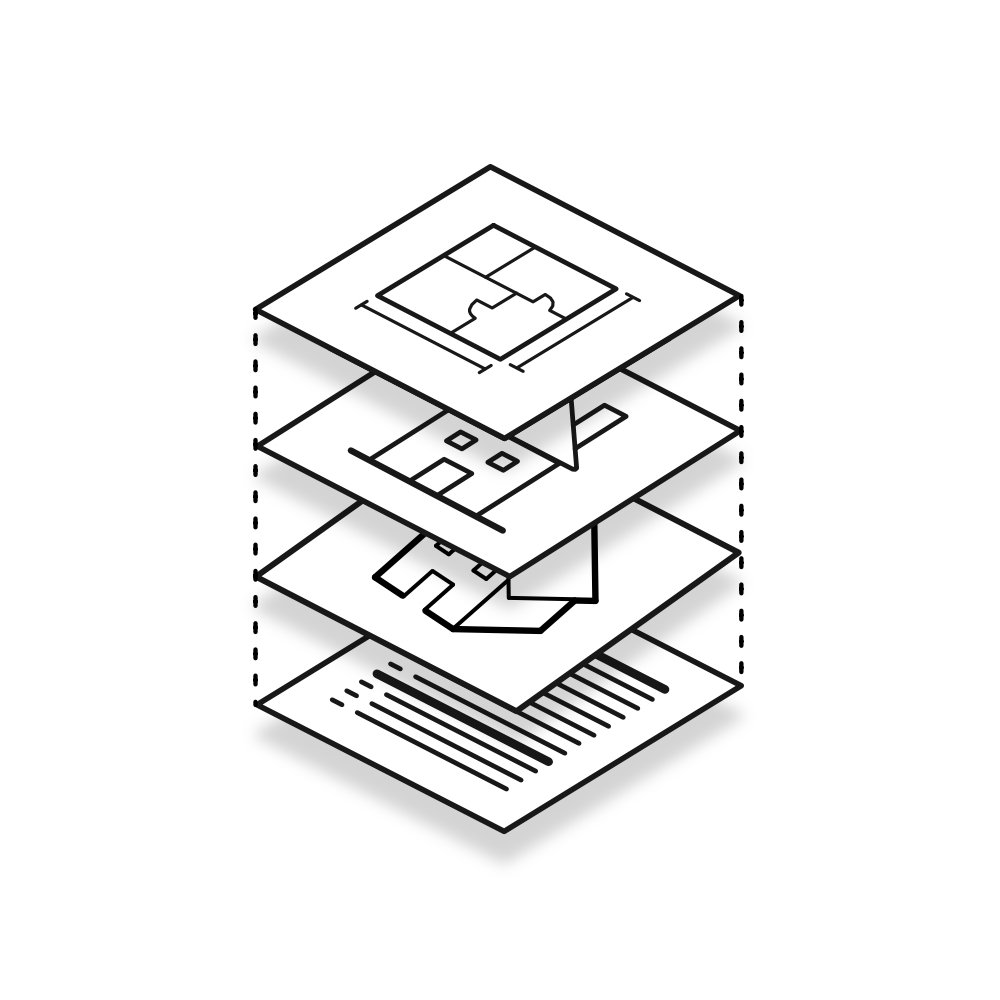 Image 1 of 6
Image 1 of 6

 Image 2 of 6
Image 2 of 6

 Image 3 of 6
Image 3 of 6

 Image 4 of 6
Image 4 of 6

 Image 5 of 6
Image 5 of 6

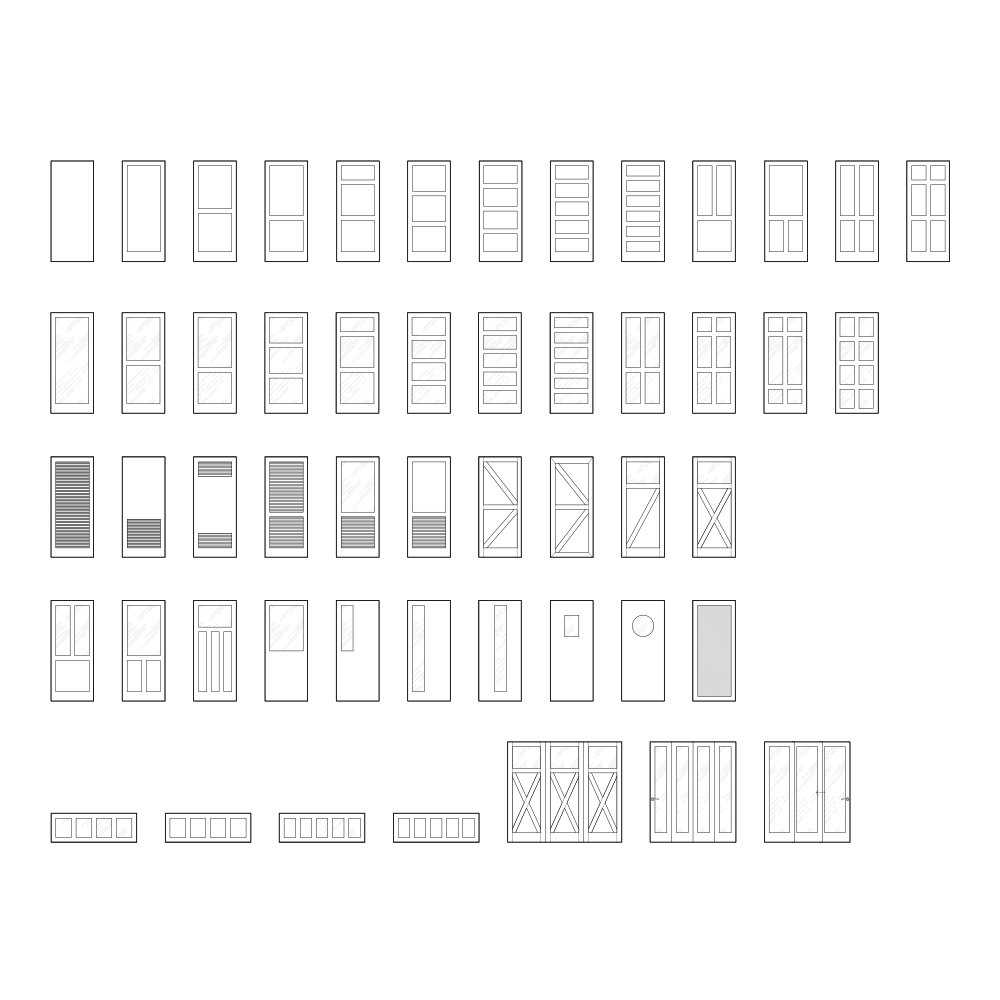 Image 6 of 6
Image 6 of 6







Ultimate Door Collection
Autodesk default doors are not flexible enough to cover most design scenarios, and manufacturer doors are overbuilt and confusing to modify. We built a large set of professional, presentation-ready, parametric doors with unified graphics and simplified editing for commercial and residential application. This package includes over 130 different door families, 15 different opening styles, plus single, double, triple, and four-leaf variants, along with 16 different panel style types! Compatible with Revit & LT 2022+.
Autodesk default doors are not flexible enough to cover most design scenarios, and manufacturer doors are overbuilt and confusing to modify. We built a large set of professional, presentation-ready, parametric doors with unified graphics and simplified editing for commercial and residential application. This package includes over 130 different door families, 15 different opening styles, plus single, double, triple, and four-leaf variants, along with 16 different panel style types! Compatible with Revit & LT 2022+.
Included Features

Huge Family Collection
Creating a family library from scratch takes too much time, effort, and money. Working on collections between project deadlines, starting and stopping, can stretch the process from months years—even for experienced users. We took it upon ourselves to produce a high-quality catalog, so you can focus on more important tasks.
27 different door opening types.
50+ door leaf styles.
60+ unique door frame profiles.
40+ hardware options for commercial and residential.
14 different trim and muntin styles to mix and match.
Thousands of possible combinations for any door style!
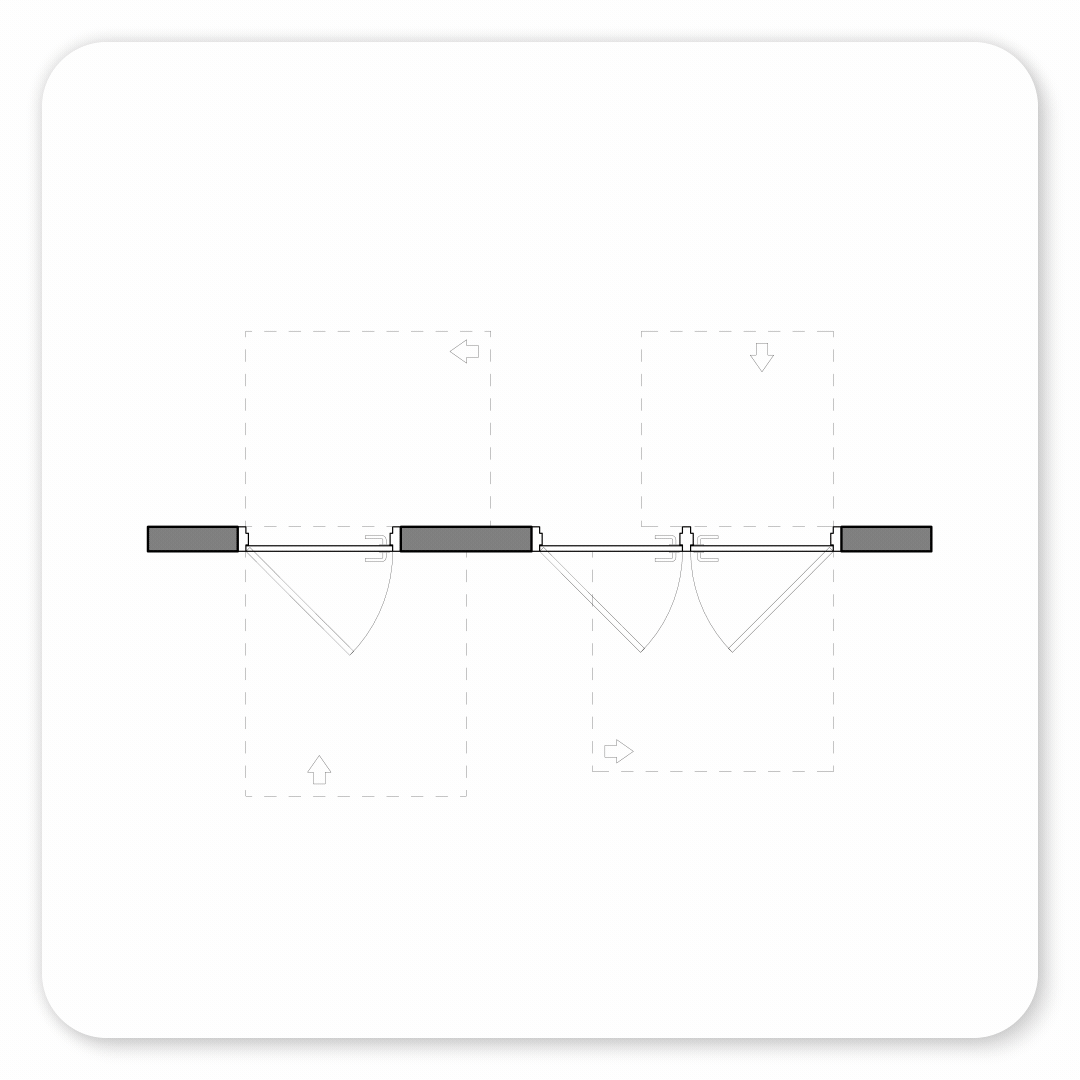
Unified Graphics Design
It’s easy to create a collection of free families found online, but making sure they all look and function the same is something else entirely. We ensure our collection functions the same way across every family and make it easy for companies to precisely modify graphics to match their unique design style.
Everything is modeled with custom object styles for easy recognition.
Easily set Visibility/Graphics across all view types so you never have to think about it again.
Assign different materials to any part of the family.
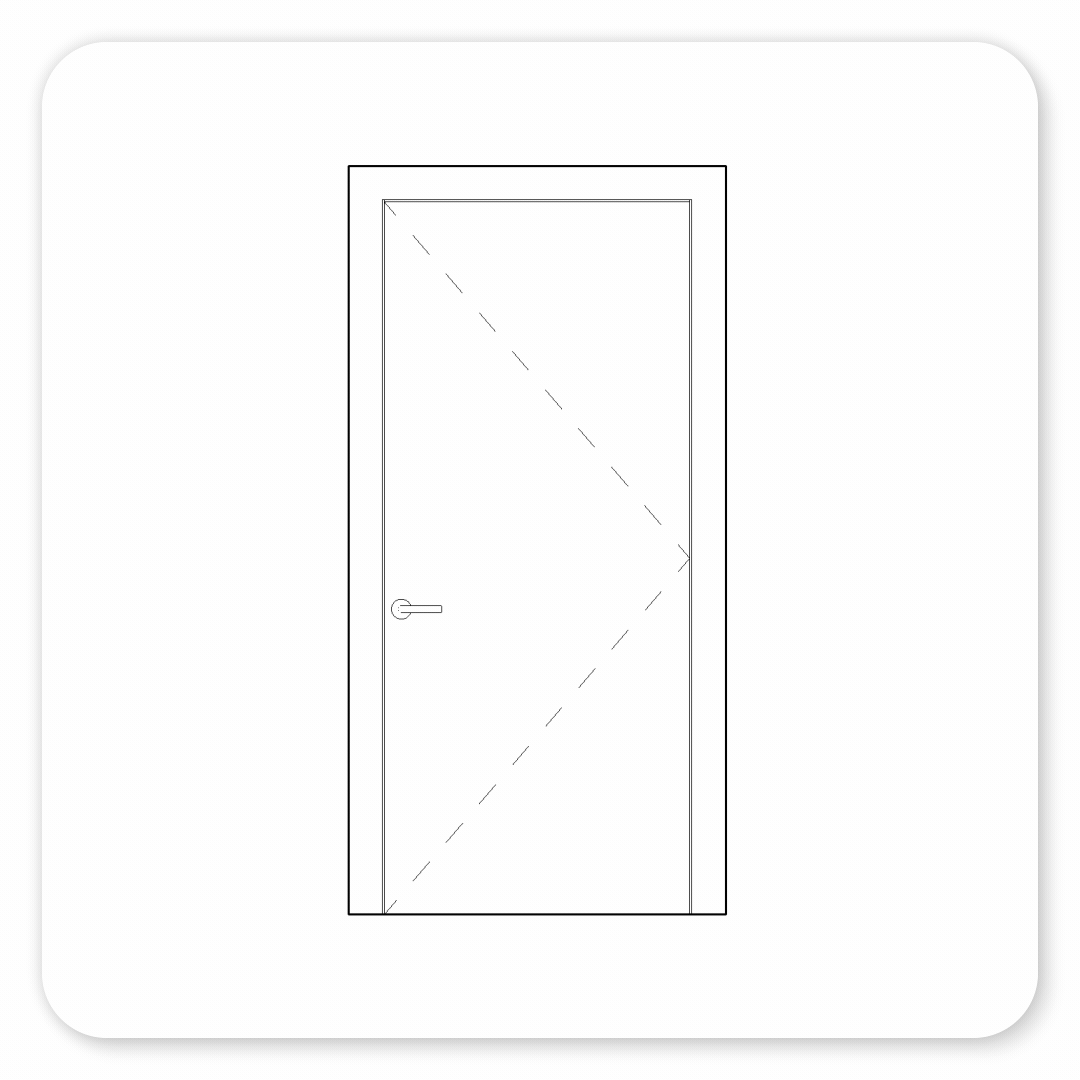
Fully Customizable
Free door families often lack style flexibility, and we grew tired of their limitations! Our collection makes sure everything is clearly labeled and adjustable to match any bespoke design condition. From unique panel styles to managing door hardware types, we ensure every aspect is adjustable for every project scope.
Adjust door leaves to match any design style.
Swap out leaves, frames, trim, muntin, and hardware for truly custom assemblies.
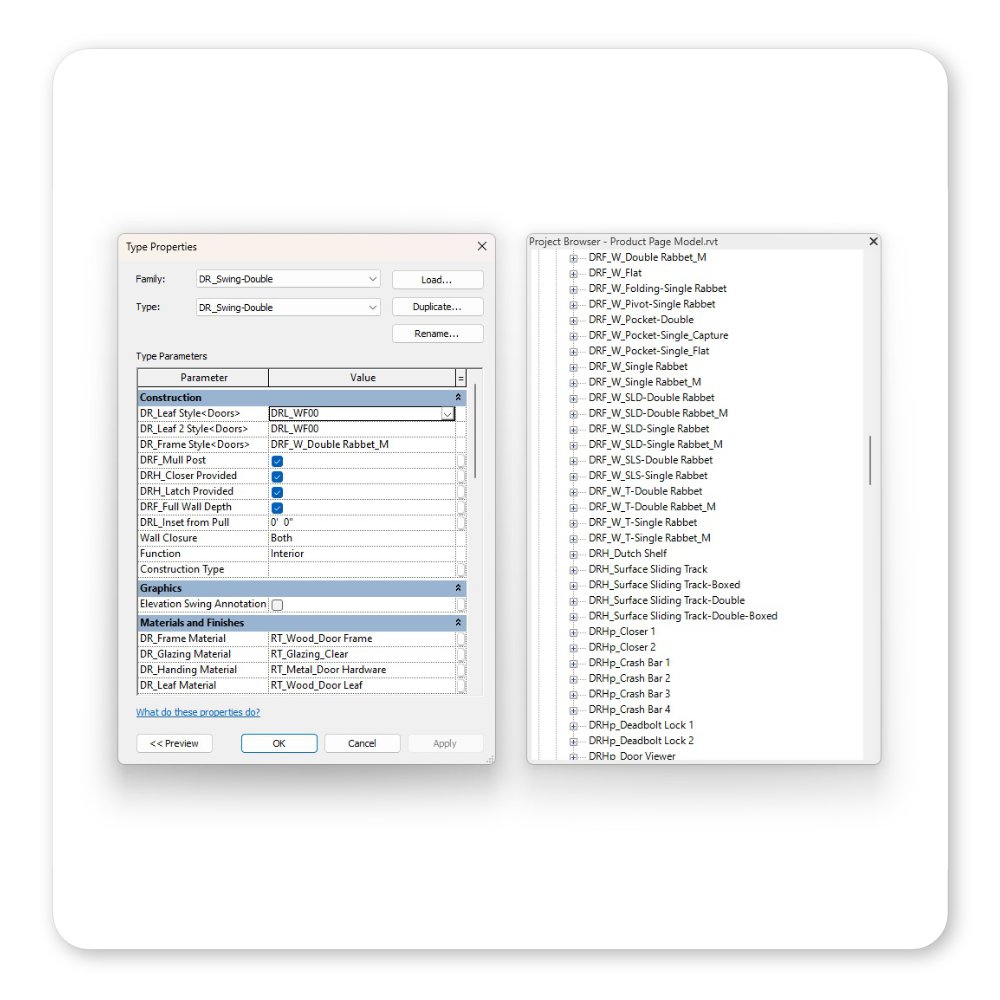
Clear Organizational Structure
We went the extra mile to ensure our families are clearly organized and intuitive to understand, making edits and customization quick and simple.
Standardized naming conventions for all families and parameters.
Straightforward nesting structure.
Intuitively organized and named adjustment parameters.
Common sense graphic orientation setup.
Clear user guide walkthrough.
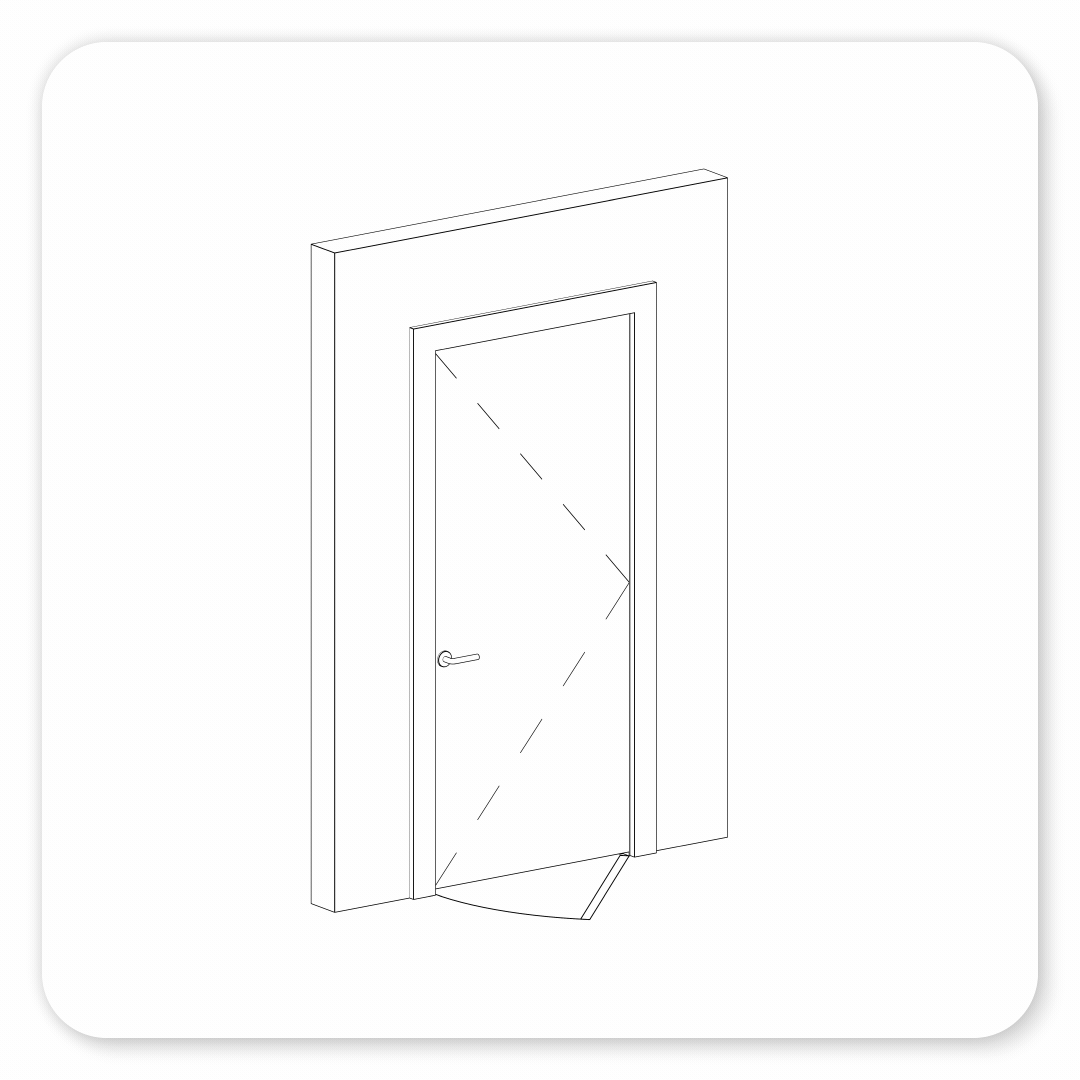
Adjustable 2D & 3D Swing
While some door families integrate a simple 2D annotation swing feature, we integrated multiple graphical adjustments for object identification and stylistic choices.
Graphical differentiation for existing and new door swings.
Adjustable 2D swing to match any angle.
3D door leaf swings/openings for better rendering and condition reviews.
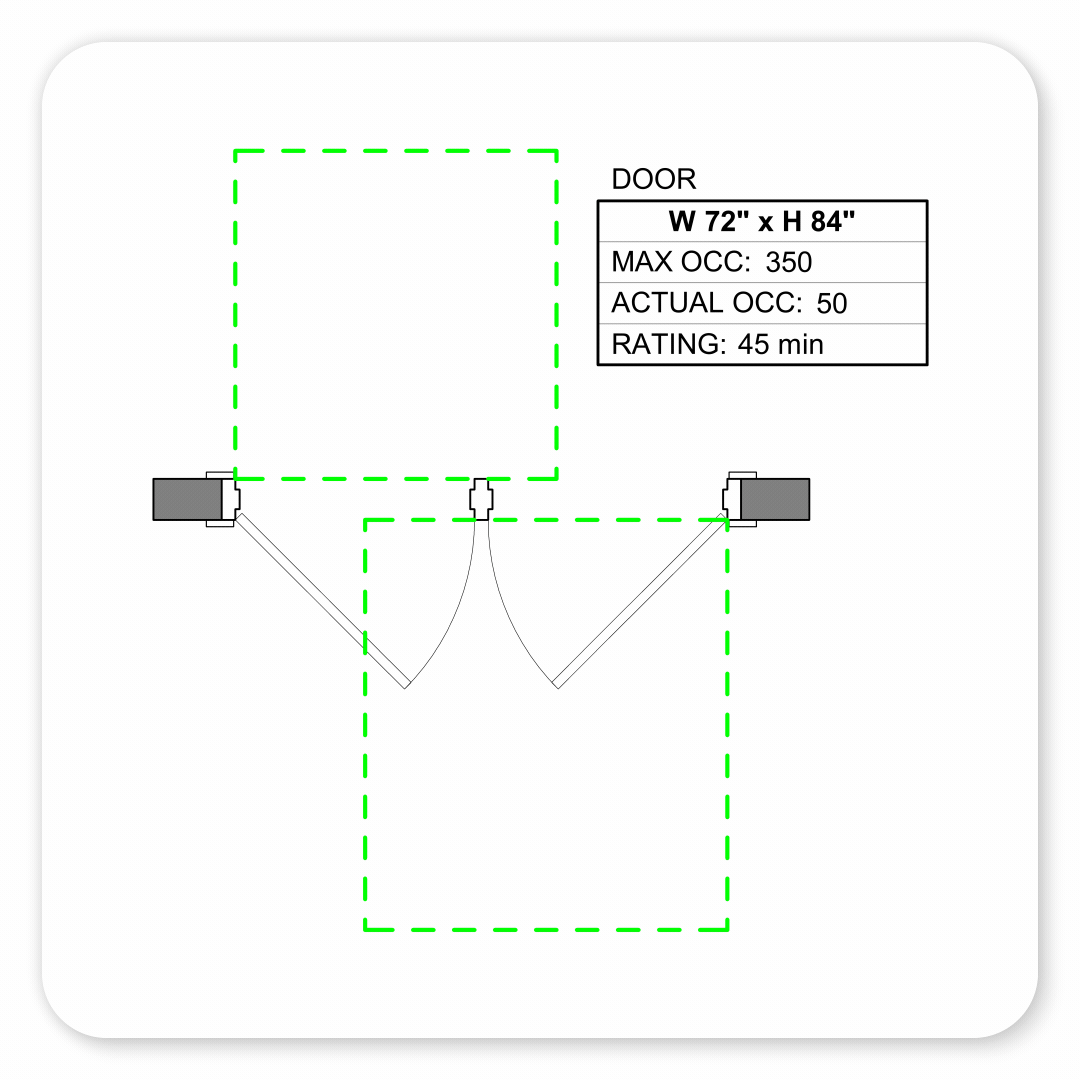
Egress Analysis
A huge struggle with planning documentation is accurate life safety analysis. Our collection automatically calculates egress sizing capacity and allows users to assign actual egress capacity—all while synchronizing between schedules and tags! No more outdated manual pen-and-paper calculations.
Calculates egress capacity potential.
Assignable actual egress counts.
Automatically recognizes non-compliant sizing of openings.
Recognizes individual leaves in multi-panel doors and mull posts for accurate calculations.
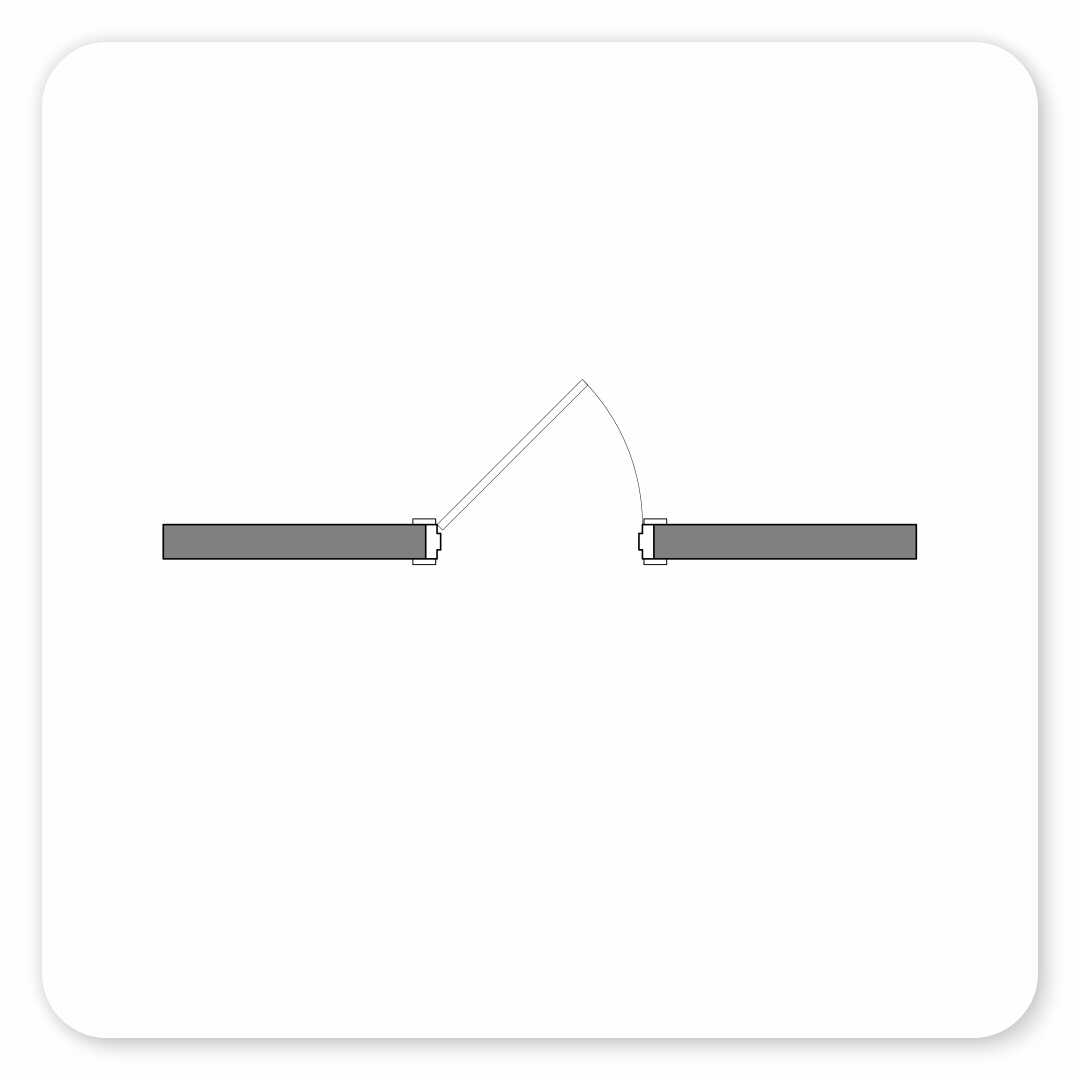
Clearance Spaces
Accessibility analysis is key for successful project planning, and failing to meet code minimums can drastically affect project timelines. That’s why we integrated accessible clearance spaces into our door families, ensuring correct clearances based on code type, approach direction, hardware inclusion, and construction type.
Compliant with US 2010 ADA and ICC A117.1 clearance standards.
Graphically displays approach direction.
Instance-defined parameters for specific clearance conditions.
Graphical indicators for non-compliant clearances.
Clearance lines for 3D analysis of encroaching objects.
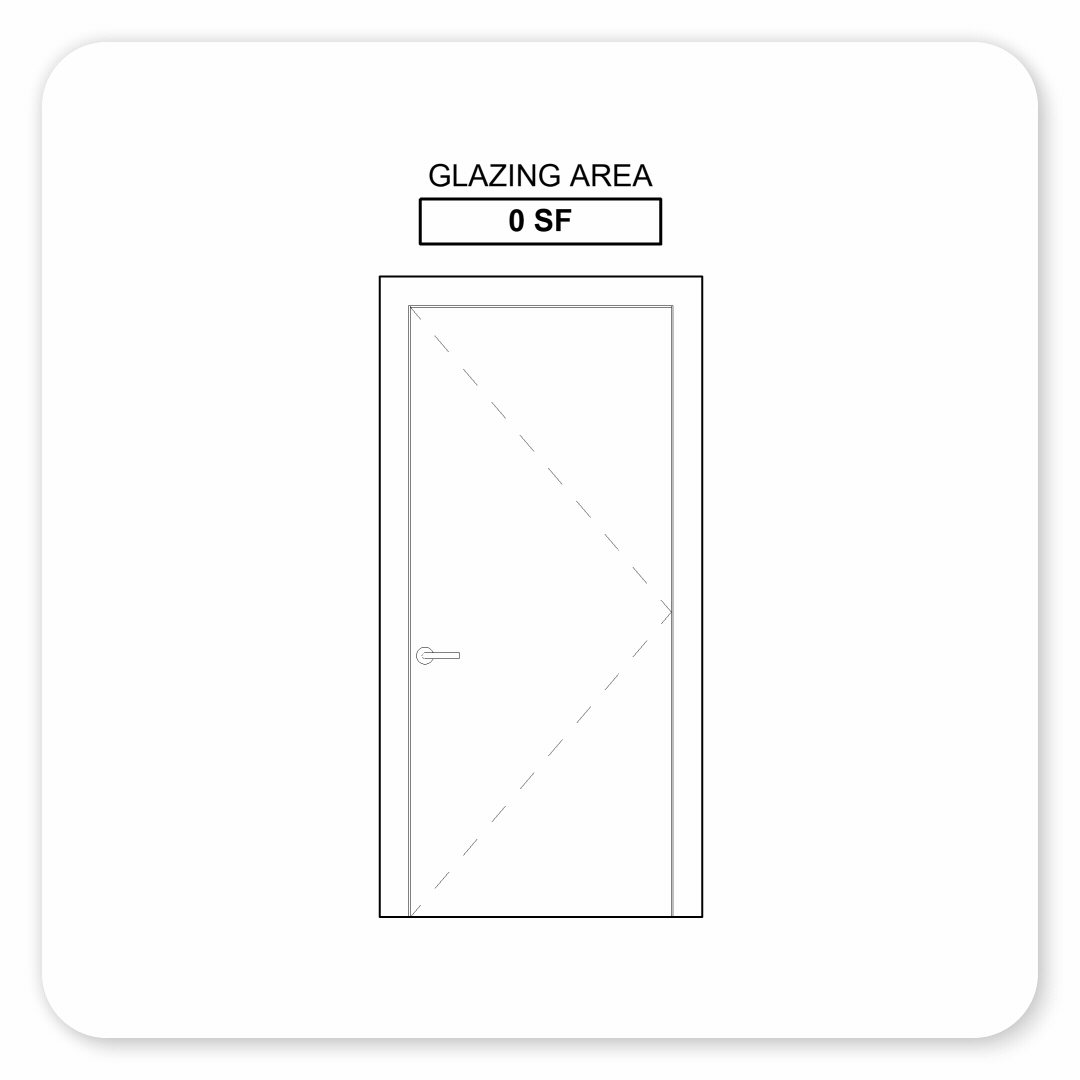
Glazing Calculations
Another condition for certified planning is ensuring livable spaces have access to natural light. Whether it be direct or shared indirect light, documenting glazed areas is critical. We integrated calculations into our glazed panel collections that automatically update with accurate areas no matter the door size. No more manual calculation and documentation!
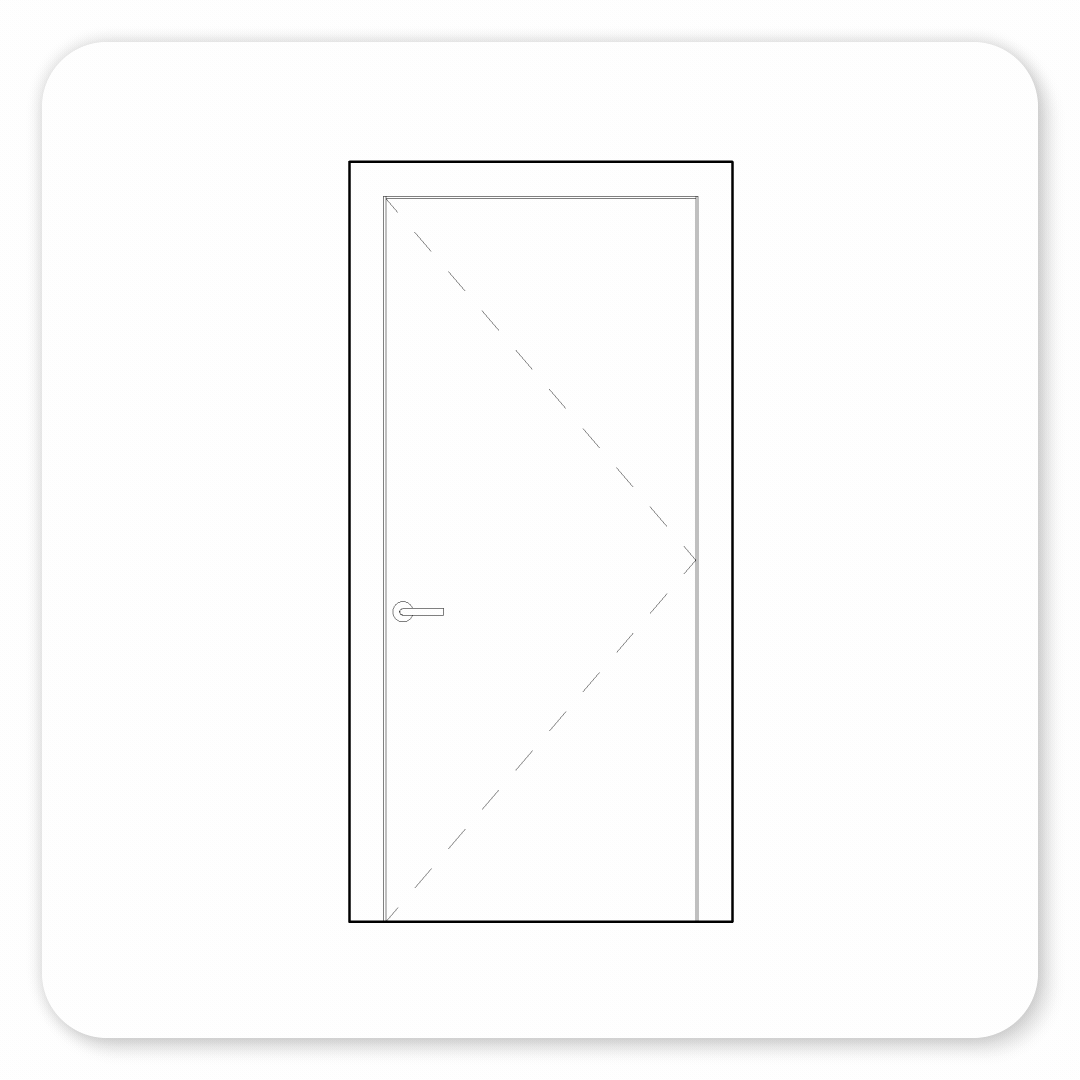
Hardware Management
When modeling a project with standard door families, the glaring difference between model and site conditions is synchronized hardware. Previously, it could be difficult to show accurate handing, kickplates, crash bars, or closers. To combat these issues, we created a system that allows users to accurately create hardware sets that coordinate in the model in real time without creating a whole new family.
Model and create hardware sets that coordinate in the field.
Retrieve accurate hardware handling counts.
Display correctly modeled closer hardware.
Address door sweeps, kick plates, spy holes, and much more!
Bonus Benefits
-
Customers have access to our expert team for a one-on-one training session on how to use our products and how best to integrate into your existing projects so everything runs smoothly!
-
Customers get additional discounts off the purchase of our BIM Template Courses for one year!
-
Do you need help upskilling your team? Need someone to assist with onboarding new standards? We can help with exclusive discounts for our existing customers!
Ultimate Door Collection Walkthrough
Check out our tutorial playlist to see all our key features in action!



