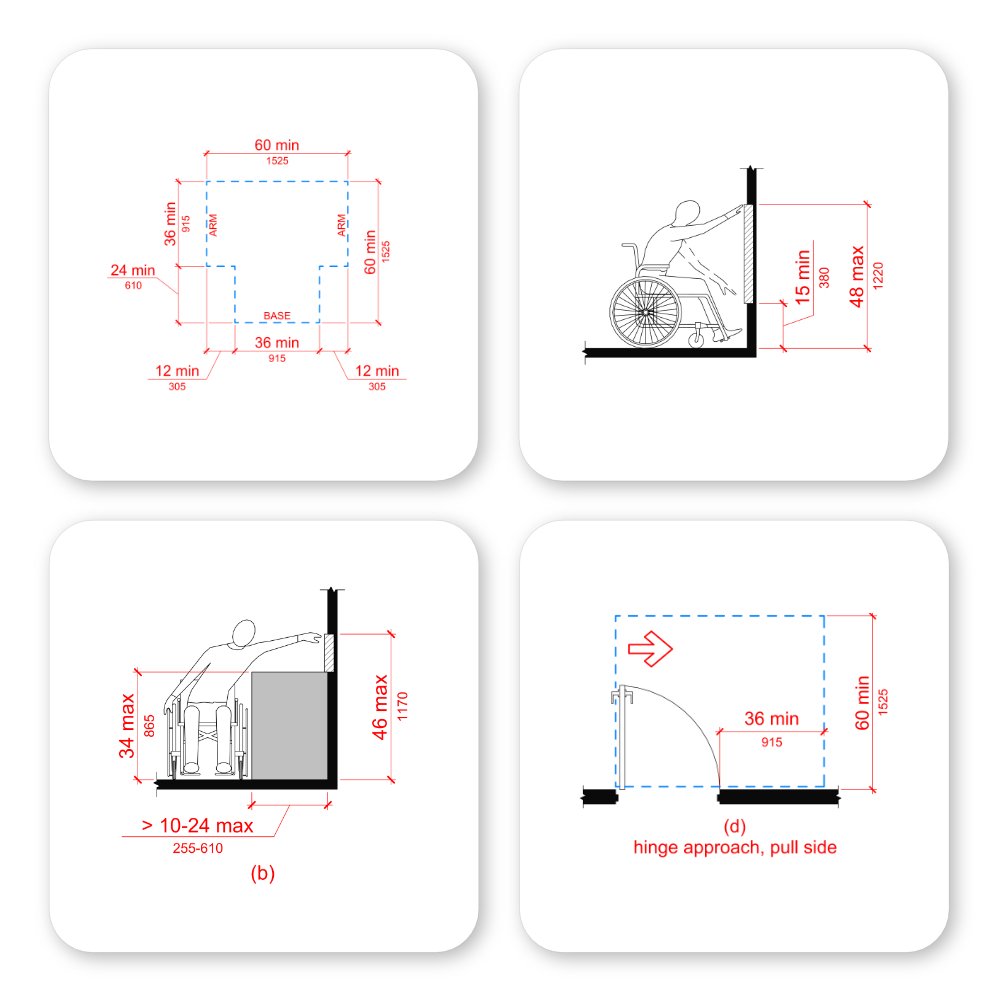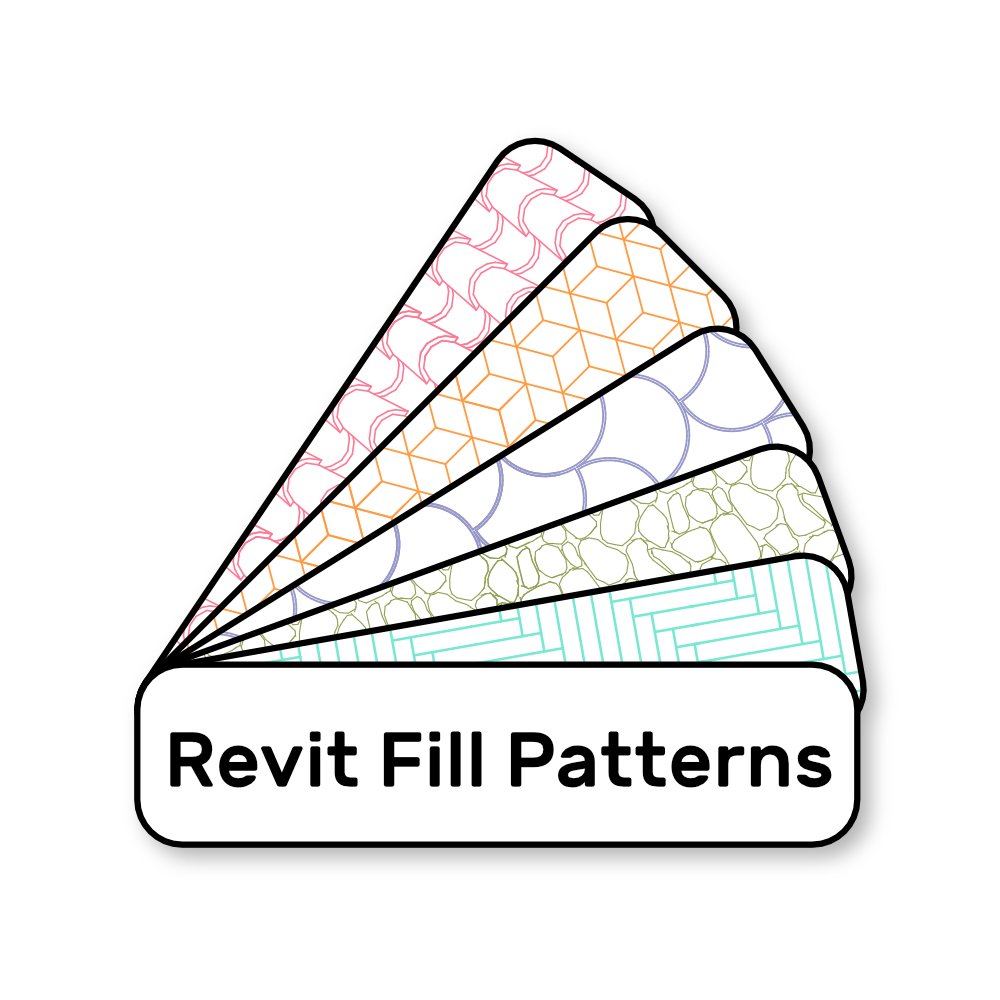Collection Includes
Every. Detail.
We generated over 150 2010 ADA accessibility diagrams in Revit, so you can focus on permit deadlines with confidence that your drawings meet code! All drawings are generated in Revit—no more outdated CAD details or pixelated JPEGs! Rest easy knowing even the most oddball detail is just two clicks away from imports.
Related Products
Pro Revit ADA Diagram Collection
$299.00
Ultimate Casework Collection
$749.00







